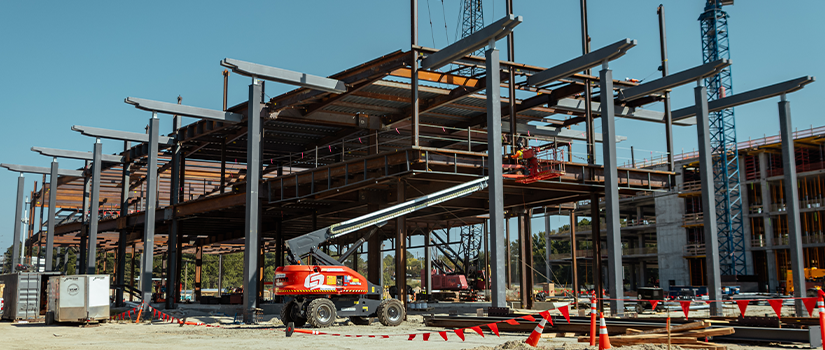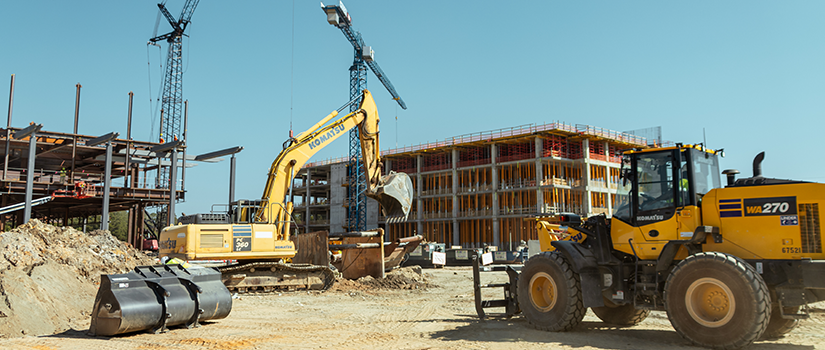Expected to be completed in August 2027, the state-of-the-art medical school facility will be poised to address the diverse health challenges of the Palmetto State through pioneering education and research endeavors.
Thank you for considering support of the University of South Carolina's vision for the future of health care education. Together, we have the chance to leave a legacy that will impact students, patients and communities for generations to come.
Naming Opportunities
- $30 Million
- $30 Million
- $30 Million
- $2 Million
- Includes benches, waiting structures, fountain: $2 Million
- Consolidated Utility Plant: $500,000
- Memorial garden with fountain and memorial wall: $750,000
- Study Gardens: $50,000
- Rainwater garden with signature tree: $250,000
- Active learning pre-function and breakout terrace and arcade: $500,000
- Study Gardens: $50,000
- Lobby, including staircase, front arcade with columns and vestibule: $250,000
- Large active learning multi-purpose conference theater (~4,446 sf): $3 Million
- Cafe with seating (~1,737 sf): $500,000
- Cafe covered porch overlooking courtyard and open area for food trucks, etc.: $500,000
- Student Success and Wellness Center, including four offices: $250,000
- Large active learning classroom A (~2,000 sf): $1 Million
- Large active learning classroom B (~2,000 sf): $1 Million
- Large active learning terraced classroom (~4,860 sf): $1 Million
- Learner landing and adjacent corridor overlooking courtyard (~1,494 sf): $175,000
- Library suite and adjacent corridor with new endowment(s): $5 Million
- Consult/small meeting rooms (2): $25,000
- Director's office: $50,000
- Hoteling office space: $25,000
- Workstations room: $25,000
- Anatomy and Body Donor Suite: $1 Million
- Embalming room and storage (~1,000 sf): $75,000
- Cooler with storage (~1,300 sf): $75,000
- Polymer lab: $50,000
- Storage room: $25,000
- Work area: $25,000
- Corridor and vestibule: $25,000
- Vivarium suite: $1 Million
- In vivo/animal imaging room: $75,000
- Cubicle holding and behavior room: $50,000
- Holding rooms (16): $25,000
- Procedure rooms (3): $25,000
- Dean’s Conference Room on Second Floor; reserved by a generous donor
- Research Teaching Lab on Second Floor; reserved by a generous donor
- Faculty and staff commons lounge (~!,440 sf): $500,000
- Board room and upper landing (~1,116 sf): $300,000
- Small conference rooms (~212-354 sf) (4-5): $100,000
- Dean's office suite: $500,000
- Dean's office: $300,000
- Vice Dean's office: $200,000
- Associate Dean offices (1-3): $150,000
- Assistant Dean offices (1-5): $100,000
- Dean's reception and welcoming area (with auxiliary work space): $50,000
- Nursing office: $30,000
- Student affairs, admissions, Gift of Body and administration suites (3): $250,000
- Administration conference rooms (~636 sf) (2): $250,000
- Associate Dean offices (2): $150,000
- Assistant Dean offices and Sr. Director offices (7): $100,000
- Department chair offices (10): $75,000
- Primary research and focus room: $50,000
- Staff offices (3): $25,000
- Faculty and staff work stations (23): $10,000
- Graduate Programs
- Nurse Anesthesia and Physician's Assistant program suites (2): $250,000
- Director Offices (2): $50,000
- Faculty/staff offices (5): $25,000
- Work stations: $20,000
- Counseling and Rehabilitation
- Faculty/staff offices (3): $25,000
- Work stations: $20,000
- Genetic Counseling
- Faculty/staff offices (2): $25,000
- Work stations: $20,000
- Nurse Anesthesia and Physician's Assistant program suites (2): $250,000
- Undergraduate Medical Education Suite: $250,000
- Reception area: $300,000
- Large study room (2): $50,000
- Standard study room (10): $40,000
- Small study carousel (8): $30,000
- Work cafe with sitting area (3): $25,000
- Large classroom (MD/PA/NA programs) (~1,944 sf): $500,000
- Small group learning rooms (10-16): $50,000
- Student terrace overlook and corridor (~1,000 sf): $150,000
- Open concept learner landing (5): $25,000
- Research suite: $250,000
- Primary bench/wet lab with auxiliary rooms (~1,000 sf) (5): $250,000
- Research write-up lab with huddle room (~2,600 sf): $225,000
- Secondary research write-up lab with huddle room (~1,615 sf) $200,000
- Instrument and facility mini-suite: $175,000
- Offices (4-6): $25,000
Academic unit suites (offices, conference rooms, work spaces, reception areas, etc.)
- School of Medicine Basic Science Department Suite: $1 Million
- Simulation suite (lab, debriefing rooms, collaboration areas, etc.): $750,000
- Ultrasound lab (~2,823 sf): $250,000
- General use classroom (PA/NA/other grad programs) (~1,959 sf): $250,000
- Procedural skills room (~1,192 sf): $250,000
- Meditation and open collaboration corridor: $175,000
- Quiet study room (~1,034 sf): $100,000
- Simulation labs (5-11): $25,000
- Small student conference rooms (5): $50,000; one reserved by a generous donor
- Clinical skills exam and observation rooms (16): $25,000
- Learner landing: $20,000
Primary bench/wet labs and clinical suites with additional exam rooms
- Primary bench/wet labs with auxiliary rooms (~1,535 sf) (2): $250,000
- Research writeup suite, including huddle room (~2,385 sf): $200,000
- Counseling and rehabilitation mini-suite: $175,000
- Scientific research conference room: $100,000
Academic Area
- Student commons and lounge (~3,390 sf): $150,000
- Student outdoor terrace and corridor (~1,837 sf): $150,000
- Small student study rooms (3-5): $40,000
Anatomy Area
- Main anatomy lab with work area (~5,165 sf): $500,000
- Flex anatomy lab (~2,588 sf): $200,000
- Dry anatomy lab (~2,165 sf): $200,000
- Instructor offices and work area corridor: $200,000

Additional Visionary Naming Opportunities
Capital funding, infrastructure funding, as well as endowment, to support a new high-tech facility for cutting-edge research, care and training. This initiative supports recruitment of national and international thought leaders, the best and brightest students, and promising postdoctoral researchers. Centers and Institutes will help ensure researchers and faculty have the tools they need to realize their visions and fulfill the SOMC mission and support overall health care delivery across South Carolina.
Capital funding to support a state-of-the-art medical education facility that includes equipment, task trainers, year-one operational costs and more. High-fidelity simulators represent a new wave of medical education with advanced technology that allows students to perform various medical procedures while receiving real-time feedback in much the same way they would from a human patient.
Capital funding to support a picturesque amphitheater, clearly designated as the crown jewel of the courtyard, bridging both east and west quadrangles. The ecologically minded space will provide a formal event setting as well as host many casual affairs throughout the year for the various programs within SOMC.
